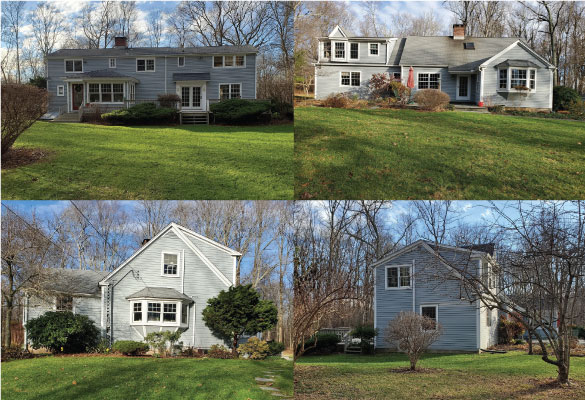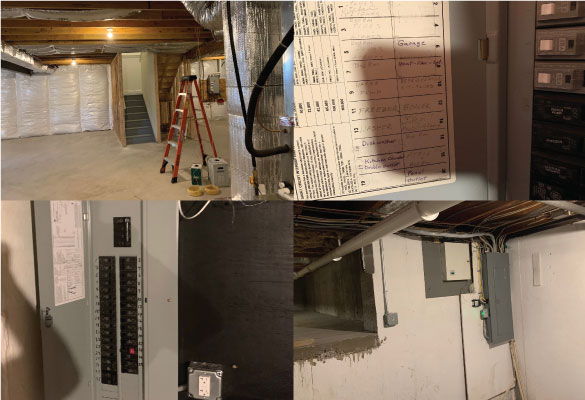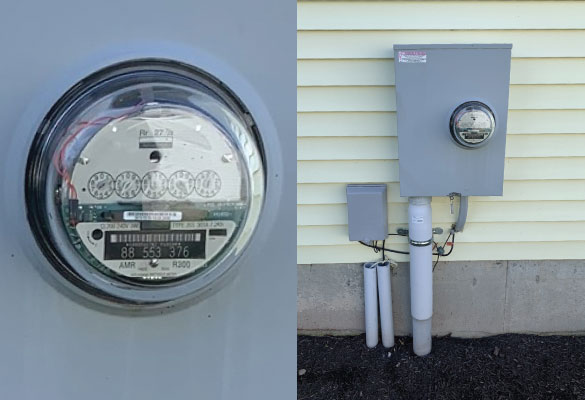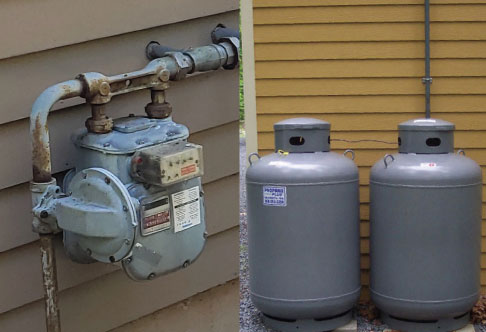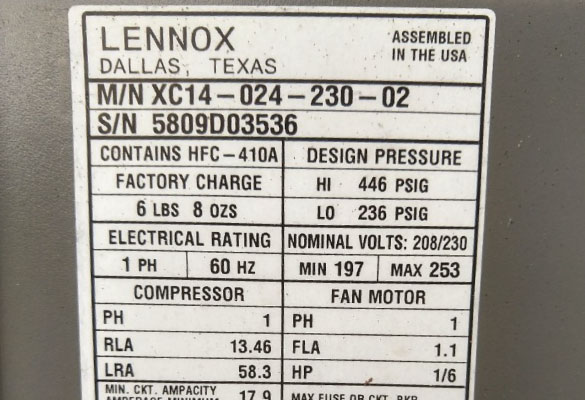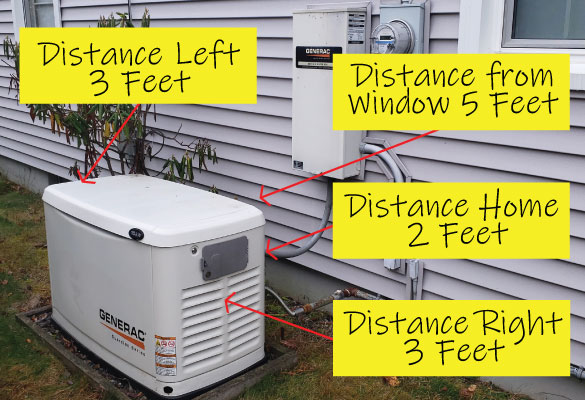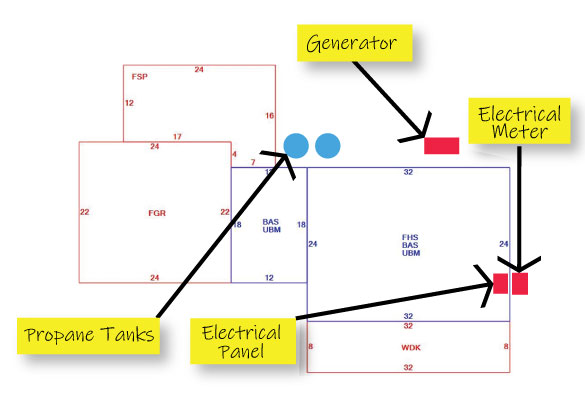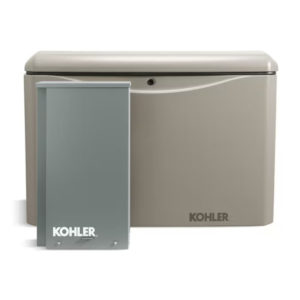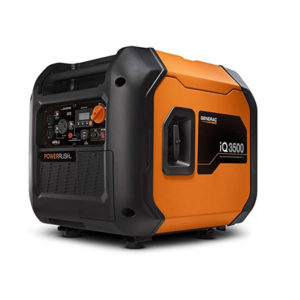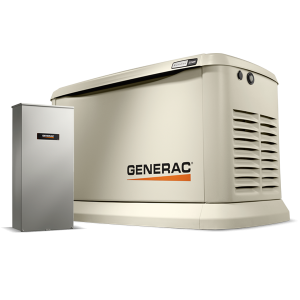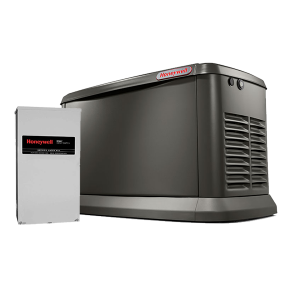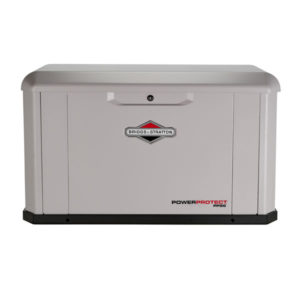Virtual Site Visits
O.J. Mann is commited to the safety of our clients and employees.
At O.J. Mann Generators of CT and O.J. Mann Electric Services, Inc. we are committed to your well being during these difficult times with COVID. If you are uncomfortable with a physical site visit for a generator installation, we offer options. We offer scheduled Facetime calls; or if you are willing, quotations based on photos supplied to us. Guidelines below will greatly assist us in providing you an accurate quote. Please note that we will physically inspect the property before the installation occurs.
If you are willing to supply us photos, kindly fill out the questionnaire link below and email to us at alec@ojmannelectric.com. If you are unsure about an appliance or field, please leave it bank.
Standby Generator Photo Guidelines

House Photos
Please provide photos of all four corners of your home. We are looking for options for placing the generator. General guidelines for placement are: minimum 5 feet from any opening to the home (windows, vents), 2 feet miniumum from the foundation of the home, and clearance of vegitation and appliances 3 feet left and right of the generator. The generator footprint is 4 foot width, 2 feet depth, and 30 inches height.
Electrical Panel Photos
Automatic standby generators require a transfer switch installed at the home. This box is either mounted near the electrical meter, or inside your home where the electrical panel(s) are located.
1. Photo of the panel directory (if applicable) and electrical breakers. This is usually on the inside of the electrical panel door and itemizes the appliances and rooms requiring electricity.
2. Photo of the breakers on your electrical panel(s). Please include sub panels if they are available.
3. Photo of the area around the electrical panel in the basement from approximately 6′ away. This will provide a peripheral of the area around the panel(s).
4. Photo of the basement, or area the electrical panel resides.
Fuel Source Location Photos
Automatic standby generator require fuel to operate- either natural gas or liquid propane.
If you have propane in your home, let us know what size propane tank(s) you currently have. Stand-up tanks are typically rated at 60, 80, 120, or 500 gallons. If your propane is buried, there will be a tank cover in your yard where the underground tank is filled. Automatic generators typically require (2) 120 tanks at minimum to operate for at least a week of power loss.
If you have natural gas in your home, you will have a natural gas meter either outside along the foundation of the home; or if it is an older home, inside the basement. It is common that your natural gas meter will require a meter upgrade. It is possible that there will be a cost to upgrade the meter. O.J. Mann Generators of CT will coordinate with the gas company on the meter request. We will require the number of appliances running on natural gas in your home.
1. Propane: Photo of the propane tank(s) or tank cover if a buried tank.
2. Natural Gas: Photo of the natural gas meter.
Air Conditioner Compressor(s) Photos
Central air is typically a very large electrical draw to the home. If you are requesting your generator to run your central air system, we will need to know the electrical surge required to start the compressor outside. Please supply us a photo of the nameplate on the A/C compressor outside. The nameplate is usually on the back of the compressor with the technical data we require. The numbers we are looking for are for LRA, FLA, and RLA.
Generator Location Photos
If you have an ideal are for placement of your generator, please provide us a photo of this area. Guidelines are: back of generator is two feet minimum distance from home, 5 feet minimum distance from windows or opening to the home like oil or dryer vent. The generator height is 34″ with base. 3′ min. distance left (outtake) and right (intake) of the generator. Generator clearances include shrubbery, bushes or any outside appliances like air condensors. Generator footprint: 4′ width x 2′ length.
House Footprint Photos
If a house drawing is available from your town, we will provide that to you. Please locate the electrical meter, electrical panel, fuel source (if applicable), and desired location of your generator on this diagram. Many of the Town Property Records drawings are accessable on this site: propertyrecordcards.com
